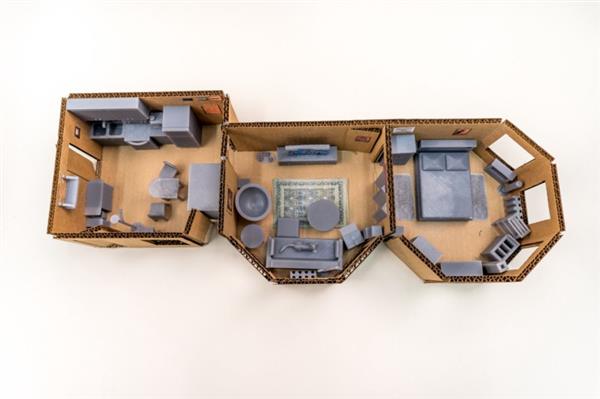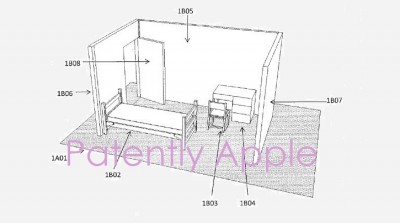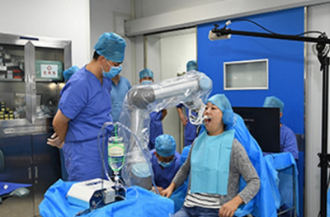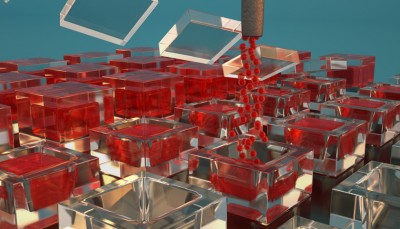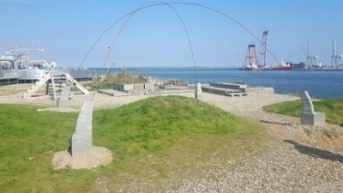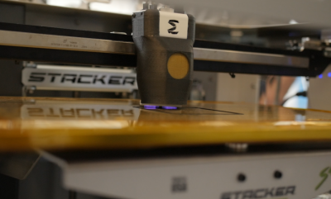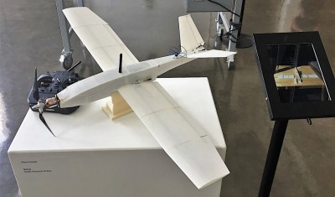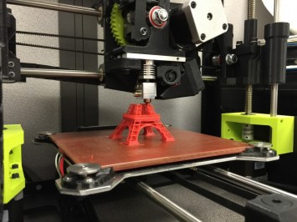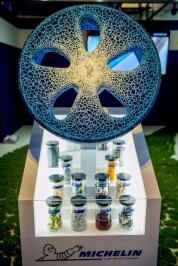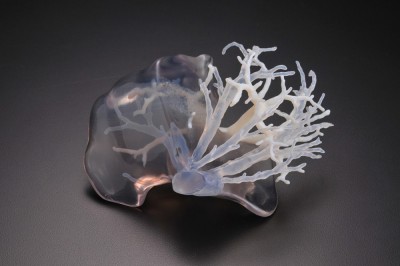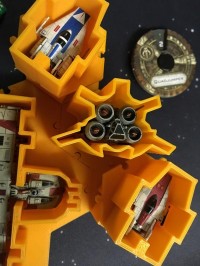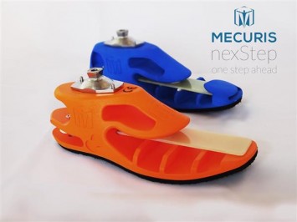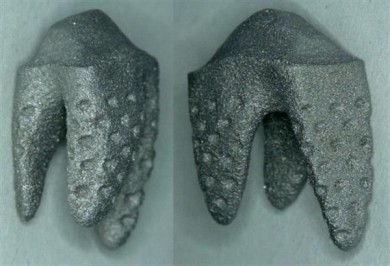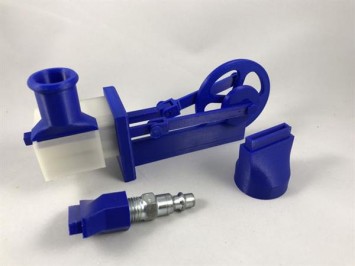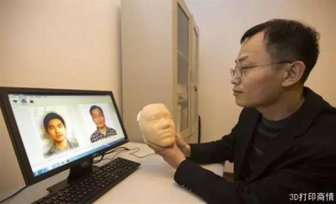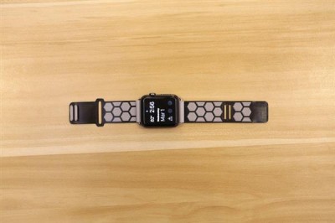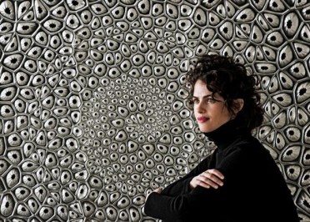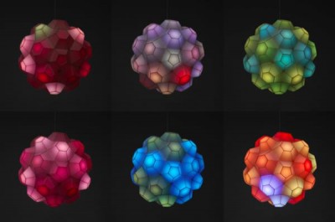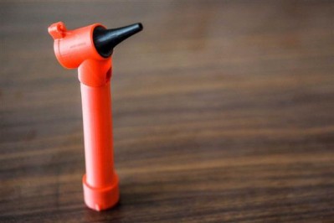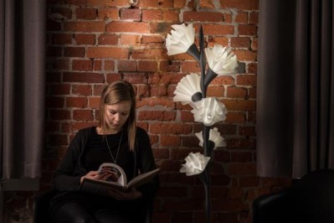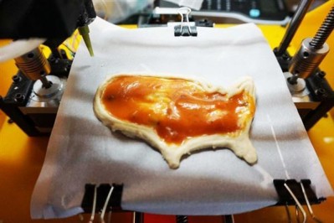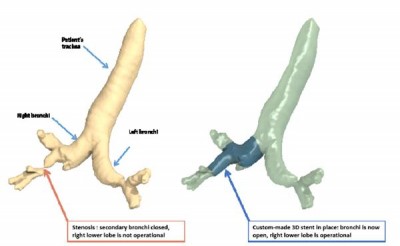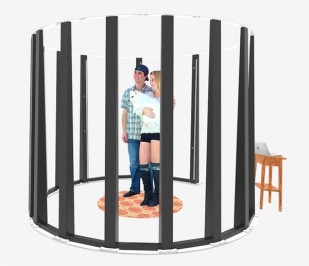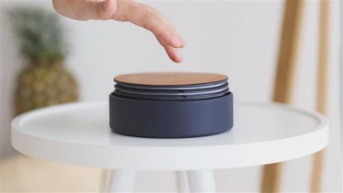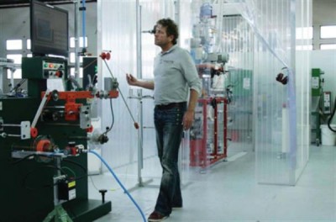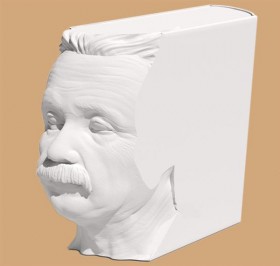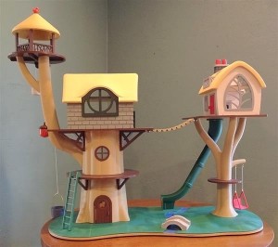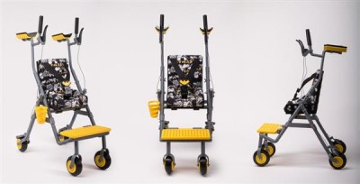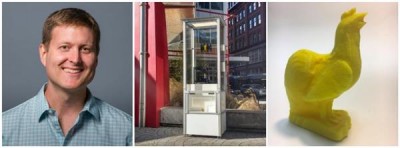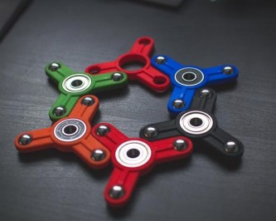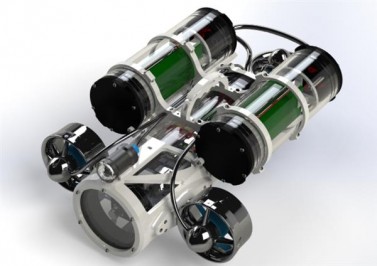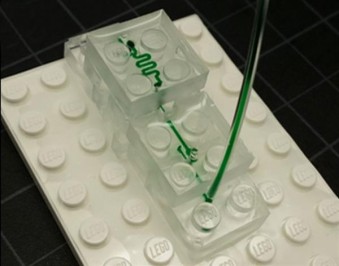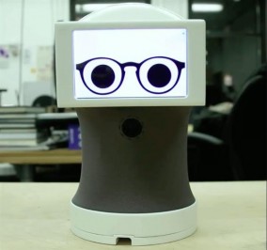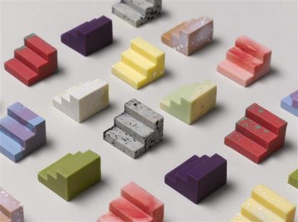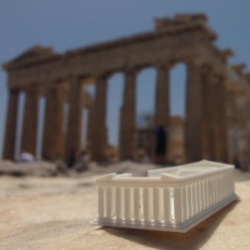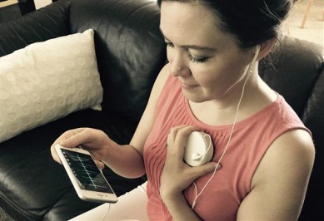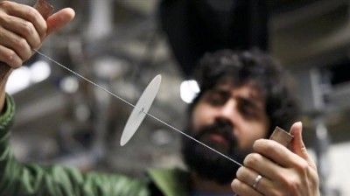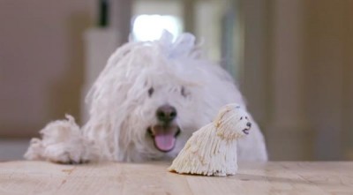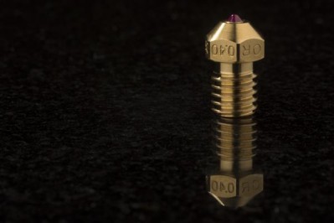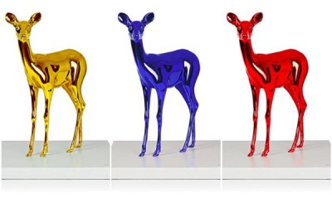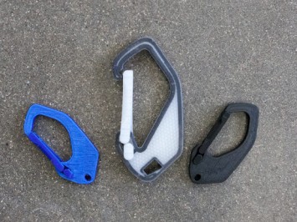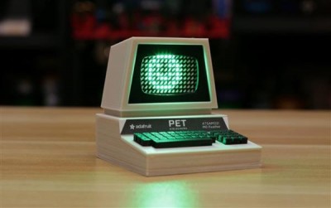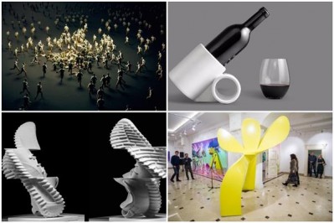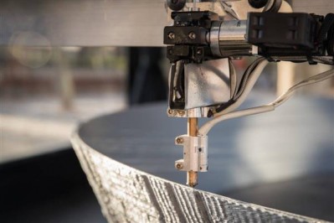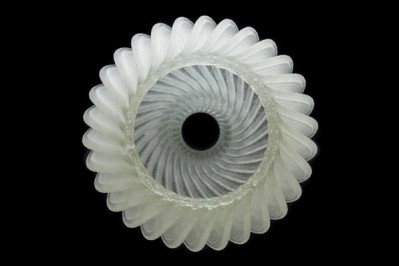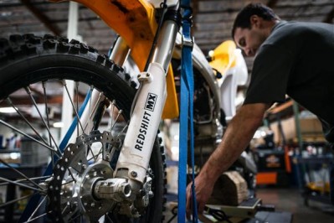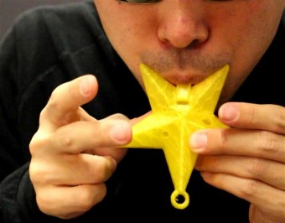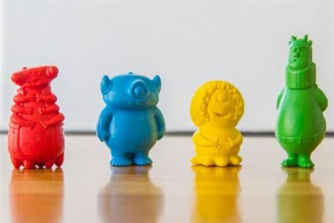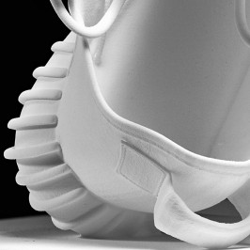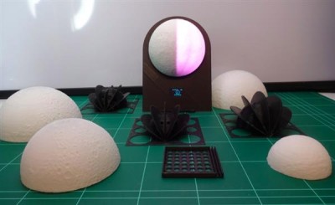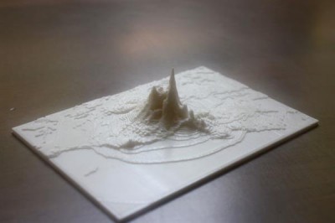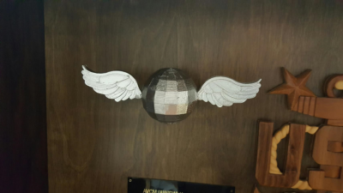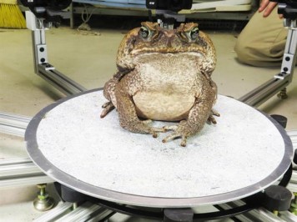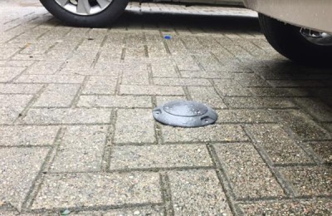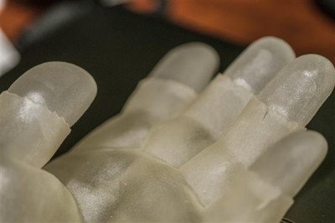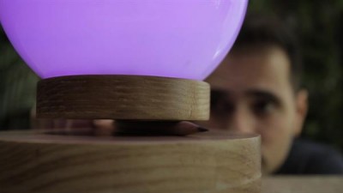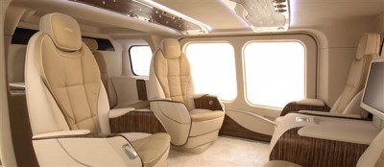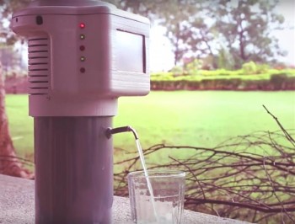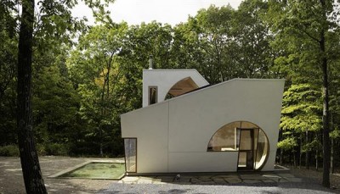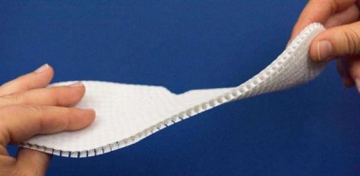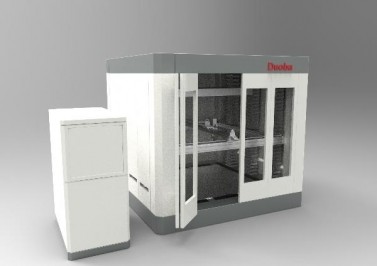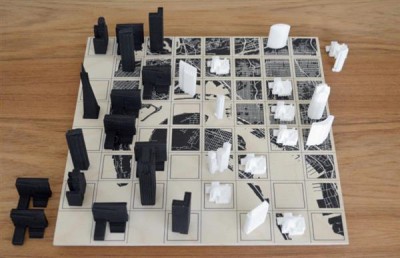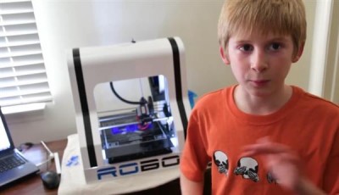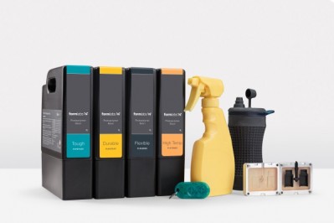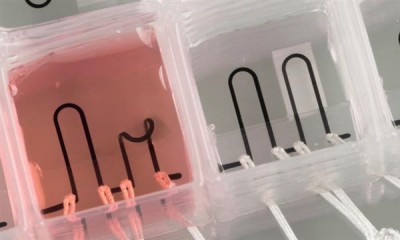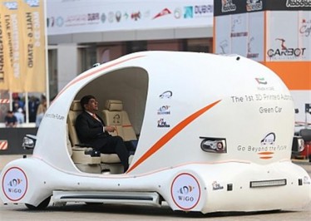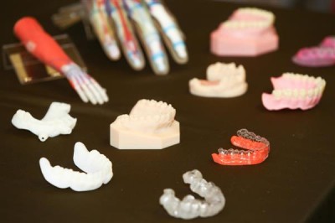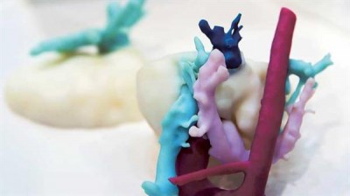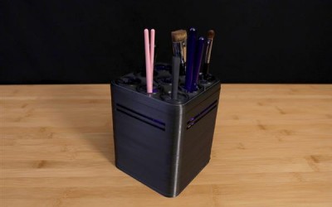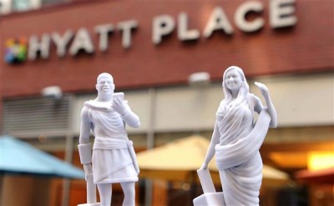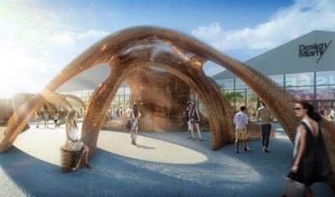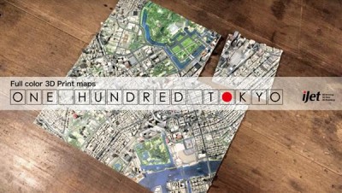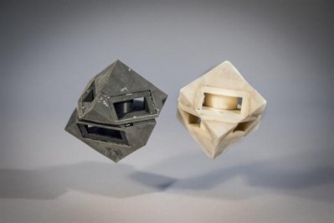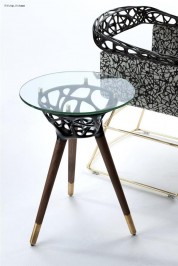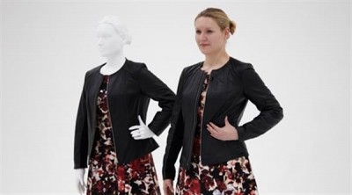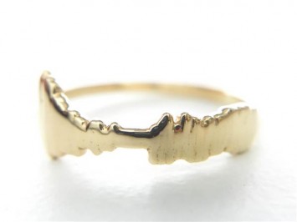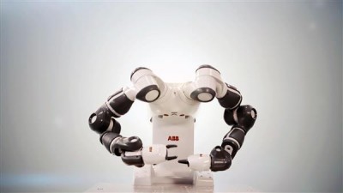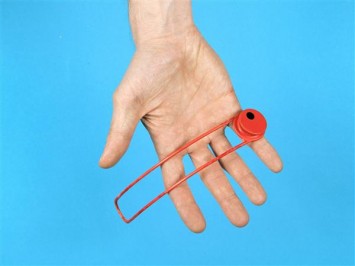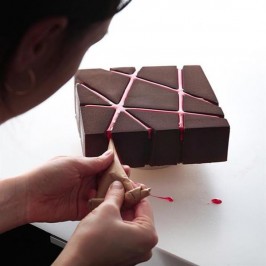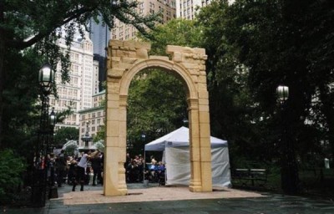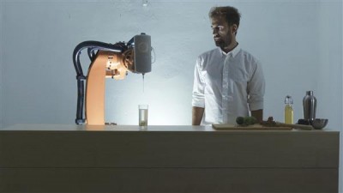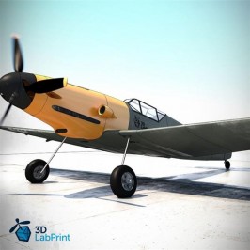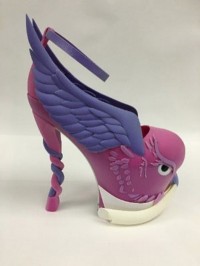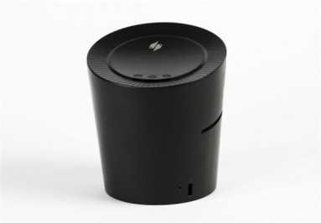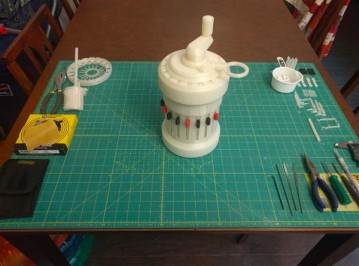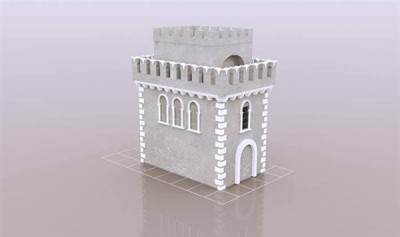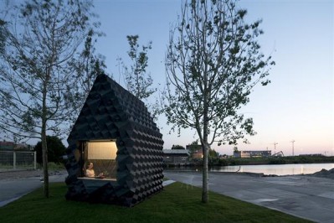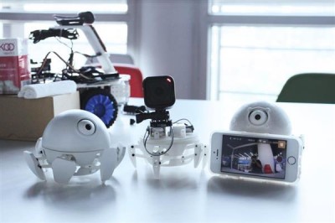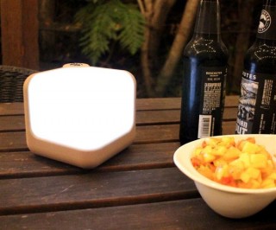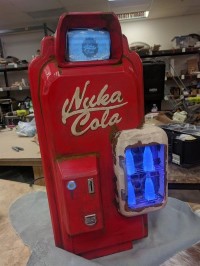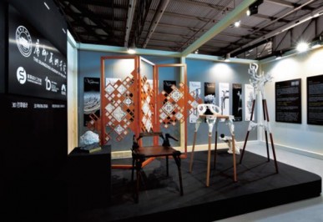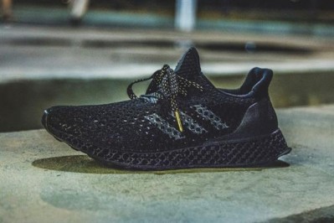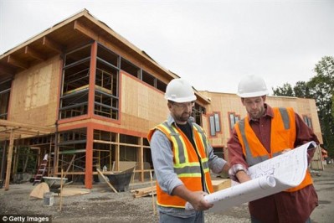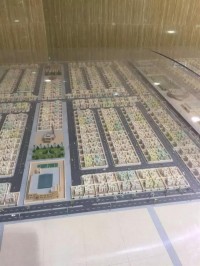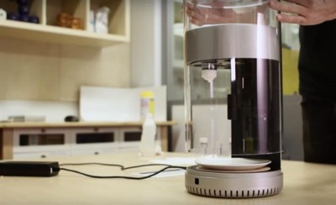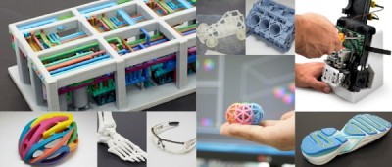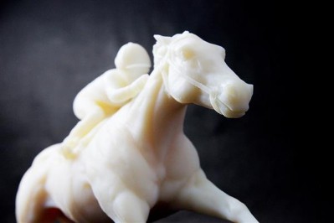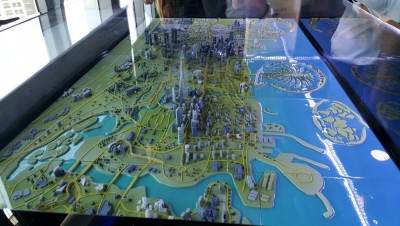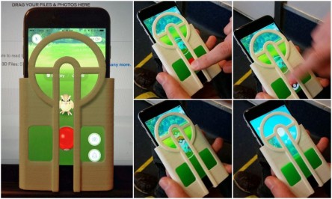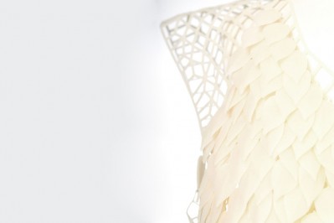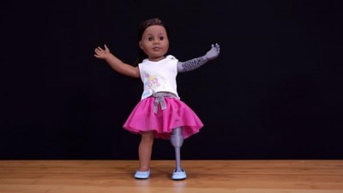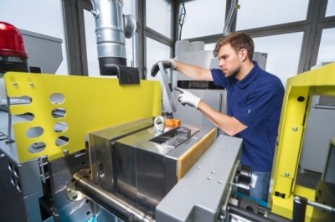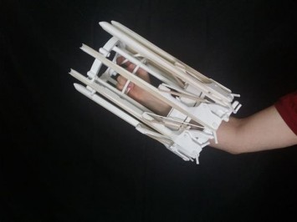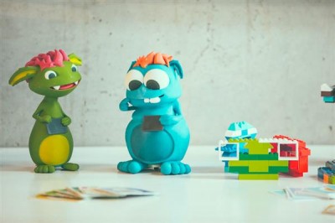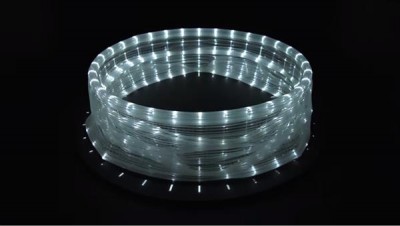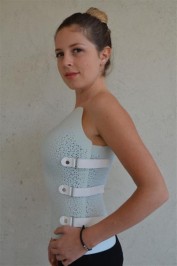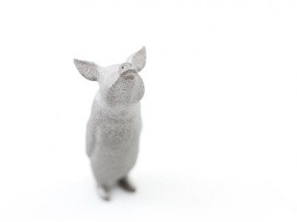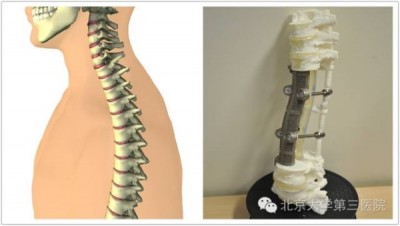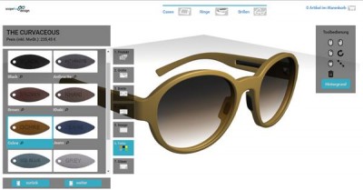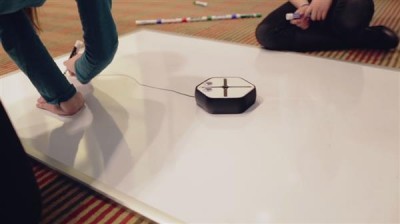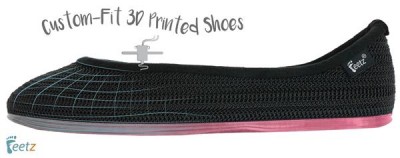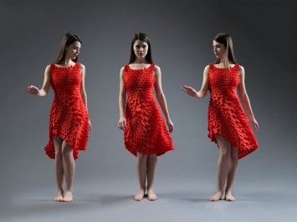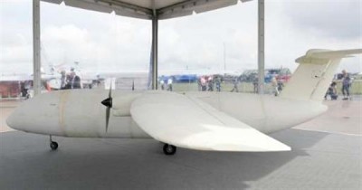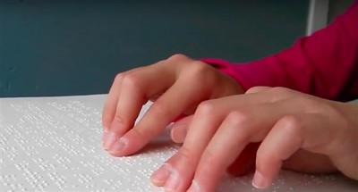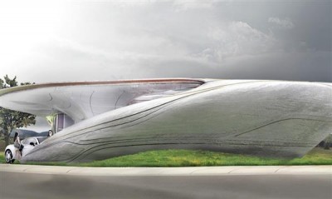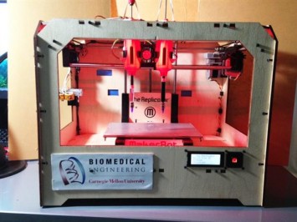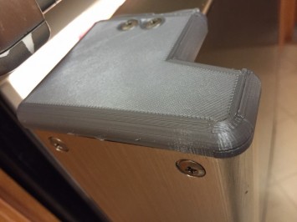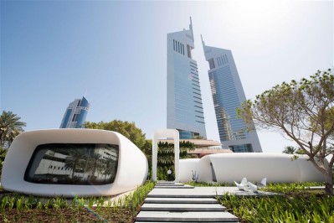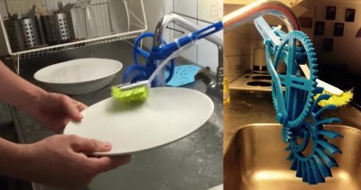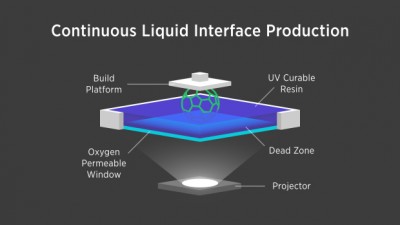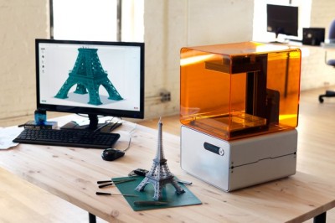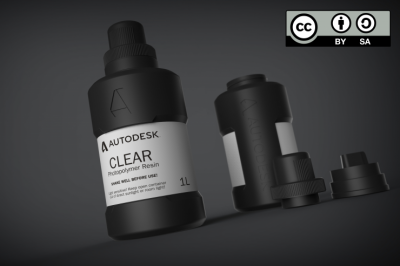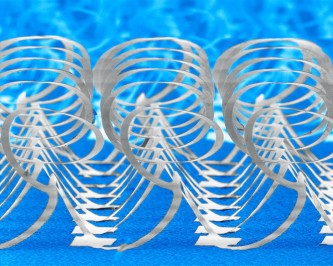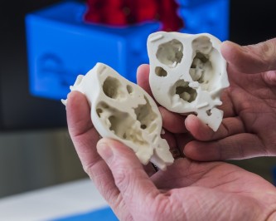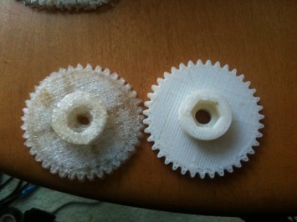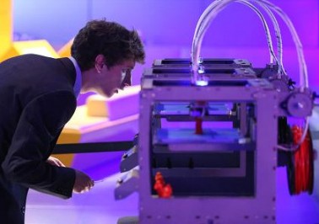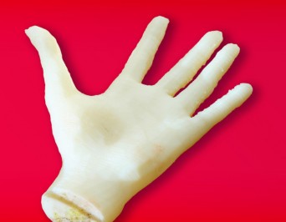Craig Broady, an engineer at SLA 3D printing specialist Formlabs, has used 3D printing to create a 1:25 scale model of his future apartment. Broady used the model to determine furniture arrangement in the small and awkwardly shaped apartment prior to moving in.
It’s no secret that people who work in the 3D printing industry have a somewhat deserved reputation for 3D printing everything—regardless of whether they need to or not. So when Craig Broady told a coworker about the trouble he was having fitting furniture into his new apartment, the coworker half-jokingly suggested that Broady 3D print a new apartment to test out arrangements. Joke or not, the idea inspired Broady, who went on to 3D print a 1:25 scale model of the apartment in order to see where everything could fit.
It’s a situation many homeowners and tenants have found themselves in: moving into a new place, needing to get new furniture, but not knowing where everything will go, how it will fit, and whether it will look good. For Broady, however, his line of work gave him a helping hand. “By modeling and 3D printing the apartment and furniture, I determined the layout and what furniture to buy before I moved,” Broady said. “Thus, ‘Tiny Town,’ as I later dubbed it, was born.”


Tiny Town in all its cardboard glory
In order to create a 3D model of his future apartment, Broady first had to measure everything in the apartment, from the dimensions of each room, to the locations of doors, windows, and radiators. Wanting to learn the ins and outs of a new program while carrying out the important task, the Formlabs engineer recreated the entire layout of the home using OnShape parametric CAD software. Initial 2D sketches of the apartment turned into 1:25 scale drawings which could be exported as DXF files.
Interestingly, 3D printing expert Broady chose to make the floors and walls of the apartment from cardboard, laser cutting them to precision. By making all the walls as a single piece, very little glue was required, though parts of the process proved harder than others. “Exterior corners are easy to etch using the laser cutter, but interior corners are a bit trickier,” Broady said. “Since you can only laser cut one side, you need to denote the location and then make the cut using a hobby knife on the other side. For interior angles, you’ll also need to account for the thickness of the cardboard.”
While the walls and floors of the tiny apartment were made from laser-cut cardboard, the furniture and internal components were made using a Formlabs Form 2 SLA 3D printer. (It was never going to be a 3D Systems machine, was it?) Because of the high-tech 3D printer being used, the engineer was able to recreate tiny replicas of furniture items with a high level of detail. Although rudimentary shapes would have done the trick to some extent, the detailed 3D printed items allowed Broady to see exactly how the apartment would look with certain items.



3D printed furniture helped Craig Broady figure out how to arrange his apartment
To make accurate scale models of furniture for the apartment, Broady first measured all the pieces he owned, before sourcing dimensions online for pieces he was considering buying. With these measurements, the engineer was able to create accurate CAD models for each item, before exporting those models as STL files into PreForm for 3D printing preparation. “Because I was printing the parts on a Form 2, I knew that it could produce these small details,” Broady reported. “An advantage to SLA over FDM, the printer can resolve features on the order of hundreds of microns—such as cabinet doors and shelves.”
Some of the 3D printed furniture models could be printed flat without support structures, but Broady rotated most of the models by 12 degrees along both the X and Y axes, generating support structures with the default parameters. To minimize printing time, the 3D printing expert tightly packed the build area of the Form 2, and used grey resin for all of the furniture to provide a neutral look. The engineer even (2D) printed various paintings and rugs which he was able to hang and lay on the tiny cardboard apartment.
With all the furniture printed, Broady was able to move around individual pieces until he found a satisfactory arrangement. Job done. But those Formlabs coworkers then presented Broady with a fresh challenge: since the engineer could take the “Tiny Town” model into his regular-sized apartment, throwing up an unusual world-within-a-world situation, why not go one level deeper and 3D print a “Tiny Tiny Town” that could be placed within Tiny Town?
Of course, Broady could not turn down the chance to make an even tinier replica of his new apartment, and set about designing a highly detailed 3D printable model just 20 mm x 8 mm in size. The engineer used 25µm layer height for general purpose resin, resulting in a 158 print. The operation was a huge success, and many of the tiny items of furniture are clearly visible on the minuscule apartment.


Broady with his tiny apartment model
“More than anything, this project demonstrates how quickly one can take an idea and turn it to reality with 3D printing,” Broady concluded. “The speed and simplicity in which I went from idea to CAD to physical model is noteworthy. Each print of about a dozen items took 5 minutes to set up, several hours to print, and then half an hour (mostly idle time) to clean. I spent very little time finishing the parts, but sanding and painting would add another layer of realism to the models.”
While Broady doesn’t think such a project is worthwhile for all apartment moves, he does believe that 3D printing has an important role to play in architecture, interior design, and related areas.

Tiny Tiny Town, an even smaller 3D printed model of Broady's apartment

